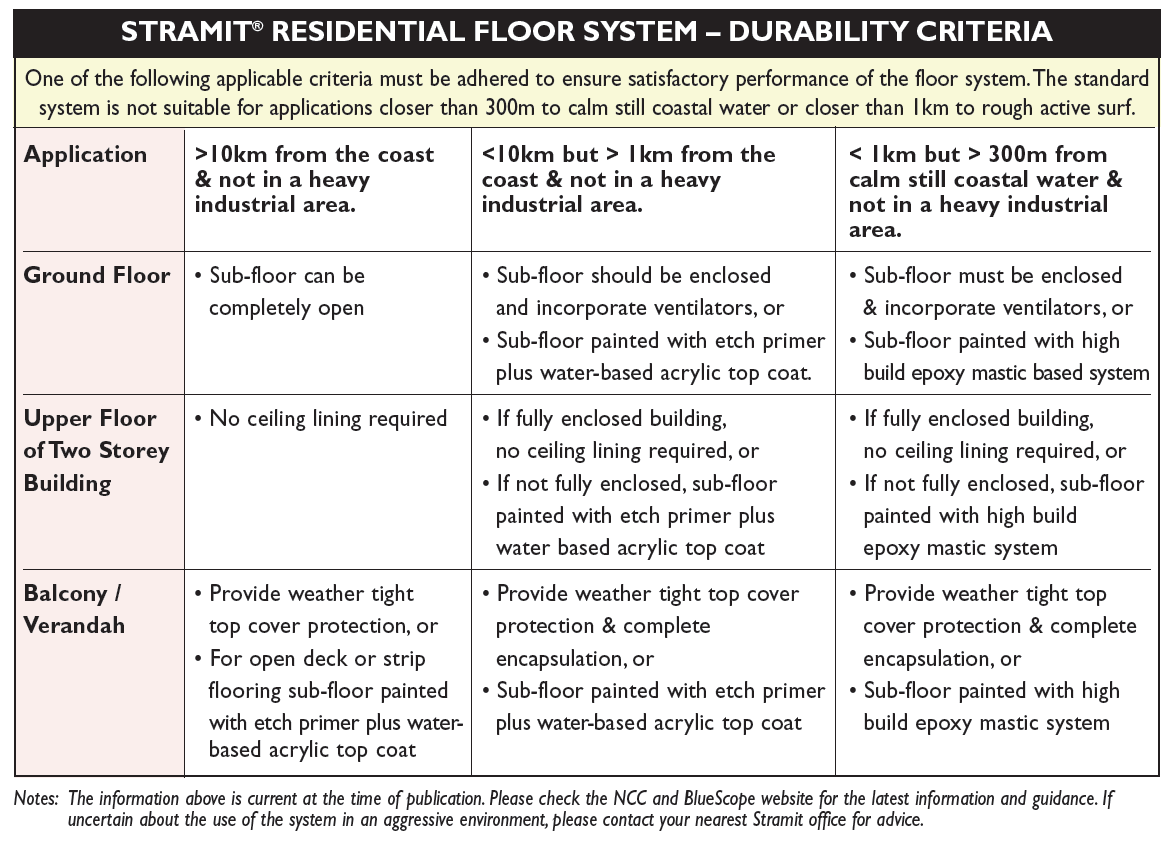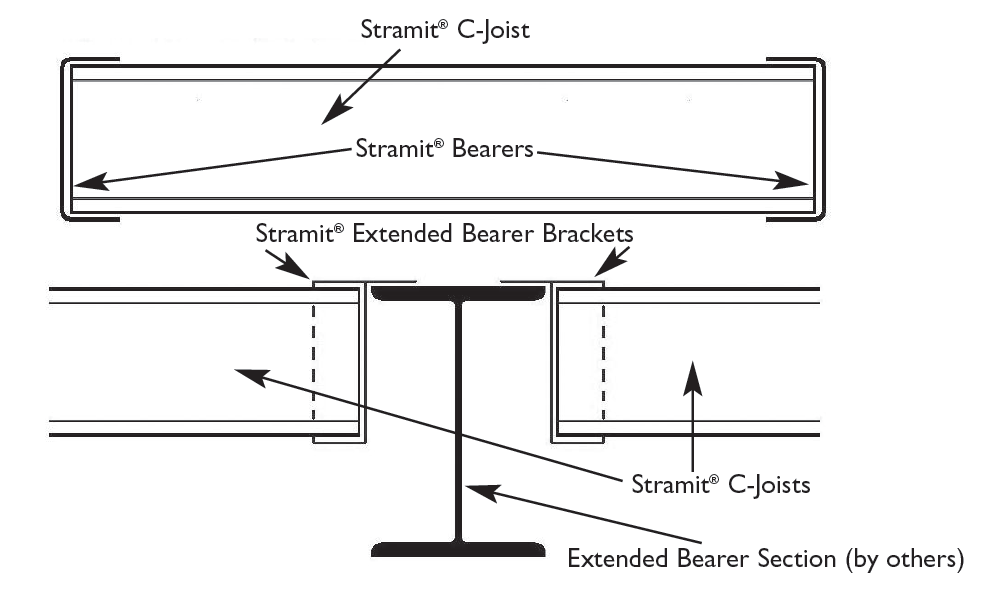- Combines Stramit structural members with Steel-MAX™ brackets and accessories:
Stramit C-Joists and Bearers
Stramit C-Joist and Bearer connectors
Stramit extended bearer brackets - Pre-cut bearers and joists
- Extended bearer options to provide larger span design opportunities
- Quick and easy to install
- Can be supplied in ZAM® material for adverse environments
Where to Buy
Stramit account holders can buy Stramit flooring components from their local Stramit office. Extended Bearer and RHS sections need to be sourced through local steel distributors. We do not sell direct to the public but our products are stocked by retail outlets across Australia.
Availability
This product is available Australia-wide. Lead times may vary depending on location.
News and Case Studies
Check out Stramit’s latest news, product releases and updates, and case studies featuring our quality Aussie-made steel products.
General Information
The Stramit® Residential Floor Framing System is not intended for use in applications where the clearance above the ground is less than 400mm.
A reduction of ground clearance is possible in small localised areas on sloping sites to a minimum of 150mm within 2m of a ventilated external wall. In all cases the subfloor ventilation details should meet the requirements of Part 3.4.1 of the National Construction Code (NCC), Volume 2.
The table below provides application requirements in relation to location, product, finish and ventilation.

Stramit recommends that all designs conform to AS/NZS 4600 Cold-formed steel structures and NASH Standard, Residential and Low-rise Steel Framing, Part 1 Design Criteria, 2005.
Contact between Stramit Floor sections and copper (eg pipework) must b avoided as premature corrosion will occur.
Stramit® Residential Floor Framing System sections and packs should be handled with care. Packs should always be kept dry and stored above ground level while on site.
If the sections have become wet, they should be separated, wiped and placed in the open to promote drying.
Flooring lengths can be supplied to any nominated length as long as it falls within the joist and bearer span range. The tolerance on lengths supplied is +/- 10mm for C-Joists and Bearers.
All Stramit C-Joist and Bearers are available custom cut to suit the installation requirements. To ensure easy installation, bearers should be ordered 5mm short and joists 15mm shorter than the bearer outside dimension as this will provide adequate clearance for internal radii and production and installation tolerances.
Stramit's formwork and flooring products are protected in Australia by registered designs.
Contact our technical services consultants if you require further information or advice for your local conditions and practices.
Stramit has in-house, purpose built testing equipment used to design, develop and improve products for the Australian market.
Many of our products are tested or witnessed by independent organisations. These include University of Technology, Sydney; Cyclone Testing Station (James Cook University), The University of Sydney; and CSIRO.
The ongoing research and development activity ensure we remain at the forefront of innovation, design and consumer information.
Technical Information
Bracing of posts/piers must not be connected to joists or bearers. Bracing, designed by others, will be required subject to post design, spacing and relevant loads.
All connections used to connect the Stramit® Residential Floor Framing System to the rest of the structure should be capable of withstanding the required gravity, lateral, wind and all other applicable loads and actions.
Posts or piers, supplied by others, must comply with the BCA and relevant standards, and are connected to the floor system using conventional bolted connections.
Stramit's C-Joist System is suitable for suspended floor framing in single occupancy buildings which come within the scope of a Class 1a dwelling as defined by NCC. The building should conform to all limitations asset out in Clause 1.2 of AS 4055.
Floor live load exceeding 1.5kPa (2.0kPa for balconies) requires engineering calculations. Floor concentrated load of more than 1.8kN requires engineering calculations. It may not be suitable for heavy items such as water beds, water tanks, large plants or aquariums, heavy gym equipment or pianos. Please seek engineering advice for such applications. The system is also not suitable for applications closer than 1km to aggressive environments.
Connections between extended bearers and the structural elements of the building are the responsibility of the building designer. Stramit C-Joists must be used between bearers, as an in-plane system shown below. The use of the products in a joist on bearer configuration can lead to an undesirable transfer of movement-related vibration within and between rooms and is not recommended.

The Stramit® Residential Floor Framing System uses the Limit State Method. Minimum design load and load combinations are generally as per NASH Standard Part 1.
All screw fasteners must comply to Australian Standard AS3566, Class 2 – sheet flooring screws (internal use only), or Class 3 – connection screws.
Generally any suitable 10 or 12-sized fasteners will connect the flooring components. Fasteners must not be positioned within 15mm of any metal edge.
All particle board – or other floor sheeting – fasteners should follow the recommendations of the board manufacturer. Stramit recommends gluing and screwing all sheet floors.
Particle board or plywood structural sheet flooring in accordance with NCC is used as the floor surface, although other floor materials with similar properties (eg. Min. modulus of elasticity E=3GPa) can be used.
Please consult the floorboard manufacturer for details on sheet flooring, fasteners and adhesives that comply with NCC requirements for metal floor joist support systems.
Data for the design of members, connections and support for roof load areas, non-roof load areas, and balcony and verandah areas in single and two-storey houses can be found in the Stramit Residential Floor Framing System Product Technical Manual.
Stramit C-Joist and Bearers are cold rolled formed sections manufactured from high strength steel in material thickness ranging from 1.0mm (G550 grade, 550MPa minimum yield stress material) to 2.4mm(G450 grade, 450MPa minimum yield stress material), with Z350 zinc coating (350grams per square metre minimum coating mass) in accordance with Australian Standard AS1397.
Other Stramit accessories, such as FCB3 brackets, extended bearer brackets and lateral end restraints, are made from 300MPa or 450MPa steel with a minimum galvanised coating of 275 grams per square metre.
The Stramit® Residential Floor Framing System has been designed to NASH Residential and Low-Rise Steel Framing manual – Part 1 (Design Criteria) to meet the performance requirement of the National Construction Code.
Using these provisions reduces the uncomfortable bounce and vibration that may be present in other systems.
The product range can be used for both single and two-storey construction. Internal bearers or joists do not support any load bearing walls. Deflections under service loads are limited to a minimum of span/500 and 12mm.
The Stramit® Residential Floor Framing System offers a choice of solutions to best fit your design needs:
- c-joist (AT 450mm centres) offers spans between 3.2m to 6.2m
- extended bearer spans available up to 8m, and
- extended bearer options.
Installation Information
Should cutting be required, use a power saw with a steel cutting blade or a power nibbler. Avoid the use of abrasive discs as these can cause burred edges. Please dispose of any off-cuts carefully and thoughtfully.
Steel framing must be temporarily earthed during construction and then permanently earthed in compliance with applicable regulations.
Framing connections and support detail for :
- C-Joist/C-Bearer System
- FCB3 Bracket
- Extended Bearer
- Hole Cutting
- Cantilevers
- Lateral End Support and
- Tie Dows for cyclonic and non-cyclonic conditions
is outlined in the Stramit Residential Floor Framing System Product Technical Manual.
Consideration should be given to handling and installation issues as part of site induction safety procedures. Specific consideration should be given to pack handling, avoidance of cuts, trips, slips and falls, long section handling, particularly in windy conditions, section cutting procedures and surface temperature on sunny days.
Wear safety glasses with side shields when cutting or trimming product. Cut resistant or leather gloves should be worn when handling product. Foot protection should be warn when handling and transporting product.
Stramit recommends installers follow the installation code for metal roofing and wall cladding as outlined in the Standard Australia Handbook – HB39.
Stramit floor framing needs minimum maintenance under normal environments. However, if the floor frame has been erected less than 10km from the coast, then maintenance may be required depending upon the level of protection used at the time of construction.
Please refer to the Stramit Floor Framing System Technical Manual and the Durability Criteria. All maintenance operations should be directed to ensure the level of protection is continued for the service life of the floor.

