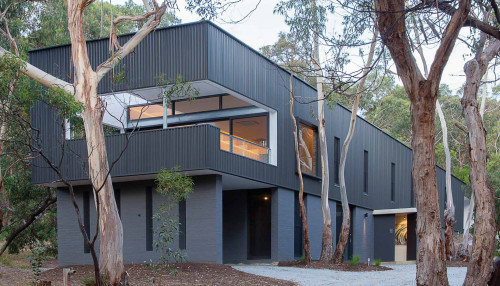
Stramit steel building products bring dream home design to life
24 January 2016
Renowned architect Allan Lamb has used Stramit steel building products to construct an exquisite retirement home that merges into its natural surroundings while remaining energy efficient.

Located in a dense forest area, Allan wanted to create his own modern two-storey retirement home that would be sympathetic to its natural surroundings.
Envisioned as a metal box sitting on a masonry base, Stramit’s steel products were at the heart of his design.
“Stramit Longspan® in COLORBOND® Monument provided an economical and aesthetically desirable appearance, which had a strong vertical expression and suited the initial vision,” Allan said.
“An added advantage was the 380m2 of steel used in the structure was bush fire compliant in a high-risk area.”
The linear footprint of the building is 40 metres long and 6 metres wide, and angled on the site to face due north.
The design features a skillion roof, which slopes gently at 3 degrees from the east end up towards the higher living spaces and deck.
The sloping roof form is a direct response to shedding water efficiently. The 28-metre-long skillion roof was divided into three sections using Stramit Speed Deck Ultra® decking and Stramit FarLap® roof lap joint system.
Allan said Stramit’s unique FarLap® roof lap joint system provided the right solution as it allowed for the management of long roof runs, especially when site access was an issue.
The system also ensured that a low profile step was used at the roof joints without needing to change purlin heights.
The focus of the house is a casual kitchen and dining space opening onto a deck with full width sliding doors. Conceived as an external room, the deck is partly roofed using Stramit Speed Deck Ultra® in COLORBOND® Shale Grey™. This provided an economical roof decking with limited reflection, as required by council.
Stramit also provided Longspan® perforated sheeting for the northern horizontal sunshade. Custom cappings and flashings in matching COLORBOND® were developed to ensure the desired crisp edges to the building were maintained.
Due to its location, the design and subsequent building of the retirement home was not without its challenges. Allan recalls Stramit staff being available at each stage of the design and building process to help resolve issues as they arose.
The end result is sensational, with Allan happy his retirement home “sits comfortably in its bush setting”.
More stories you may be interested in
10 March 2016
Stramit purlins create helix effect on new science building
Stramit’s quality products have been used to embed an iconic scientific symbol in a new building at one of Cairns’ leading primary…
28 January 2020
Stramit turns 30
The Stramit as we know it turns 30 in September this year, marking an exciting milestone for the national steel roll-former.
