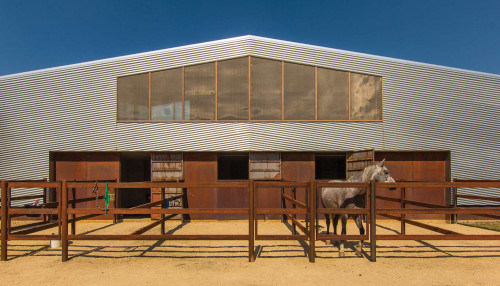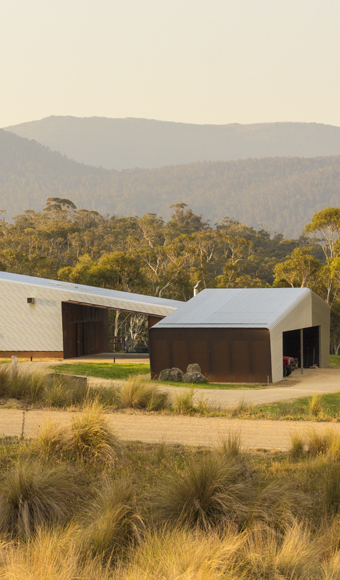
Award-winning stable showcases steely form and elegance
3 November 2016
The multi-award winning Crackenback Stables located in Australia’s Snowy Mountains is a perfect example of how Stramit’s quality products are being used to deliver structural function while enhancing architectural elegance and style.

Designed by award-winning architecture firm Casey Brown Architecture and built by Bellevarde Constructions, the stables were designed with climate, topography and lifestyle in mind.
Rob Brown, co-founder and principal designer of Casey Brown Architecture, describes the initial client brief as one which set the tone for the stable’s design and construction.
“We explored the varying ways one can utilise steel to further design intent, while providing a climatically and aesthetically responsive building,” he says.
The luxurious, contemporary shed comprises horse stables and caretaker accommodation on the ground floor, a self-contained owner’s residence above the stables and a machinery shed in the adjacent building.
“The stable is set perpendicular to the adjacent machinery shed, forming a barrier from the winter winds,” explains Rob.
“The entire form of this stable complex is clad in Stramit-supplied corrugated galvanised steel that wraps as a continuous skin up the walls of the building and over the roof.”
The end elevations, holding yards and the breezeway spaces of the stables feature eye-catching weathered steel panelling in rich, ochre tones. Rob describes the treatment as providing a contrast to the corrugated iron and grounding the building within the natural colours of its bushland setting.
“This take gives new life and refinement to the classic corrugated shed,” he adds.

“As the primary cladding material, Stramit® Corrugated steel has been aligned to the roof planes, which further emphasises the building’s trapezoidal form.
“A large portal cut through this trapezoid frames the view to the landscape beyond, and provides a practical space for activities such as preparing for a horse ride and storing firewood, as well as providing a dry entry to the building.”
In an area known for large natural snowfalls and strong winds every winter, the Snowy Mountains also experiences warm summer weather, so the use of strong, long-lasting materials was important.
“The durable materials ensure the structure will endure for years to come, and become a part of the bushland in which it resides,” Rob says.
“Crackenback Stables is a veritable exploration of the possibilities of steel itself, both as a material of structure and one of immense architectural beauty.”
Crackenback Stables has been the recipient of numerous awards in 2016, which included the Steel Excellence in Steel Clad Structures Award at the Australian Steel Institute Awards and the AIA NSW Colorbond Award for Steel Architecture.
The project also received a commendation at the AIA NSW Residential Architecture – Houses (New) and was a finalist at THE PLAN Awards.
More stories you may be interested in
10 July 2016
Stramit Longspan® plays key role in Tobruk Memorial Pool redevelopment
Stramit’s quality products and service promise have ensured one of Cairns’ iconic sporting venues continues to honour the contribu…
28 January 2020
Stramit turns 30
The Stramit as we know it turns 30 in September this year, marking an exciting milestone for the national steel roll-former.